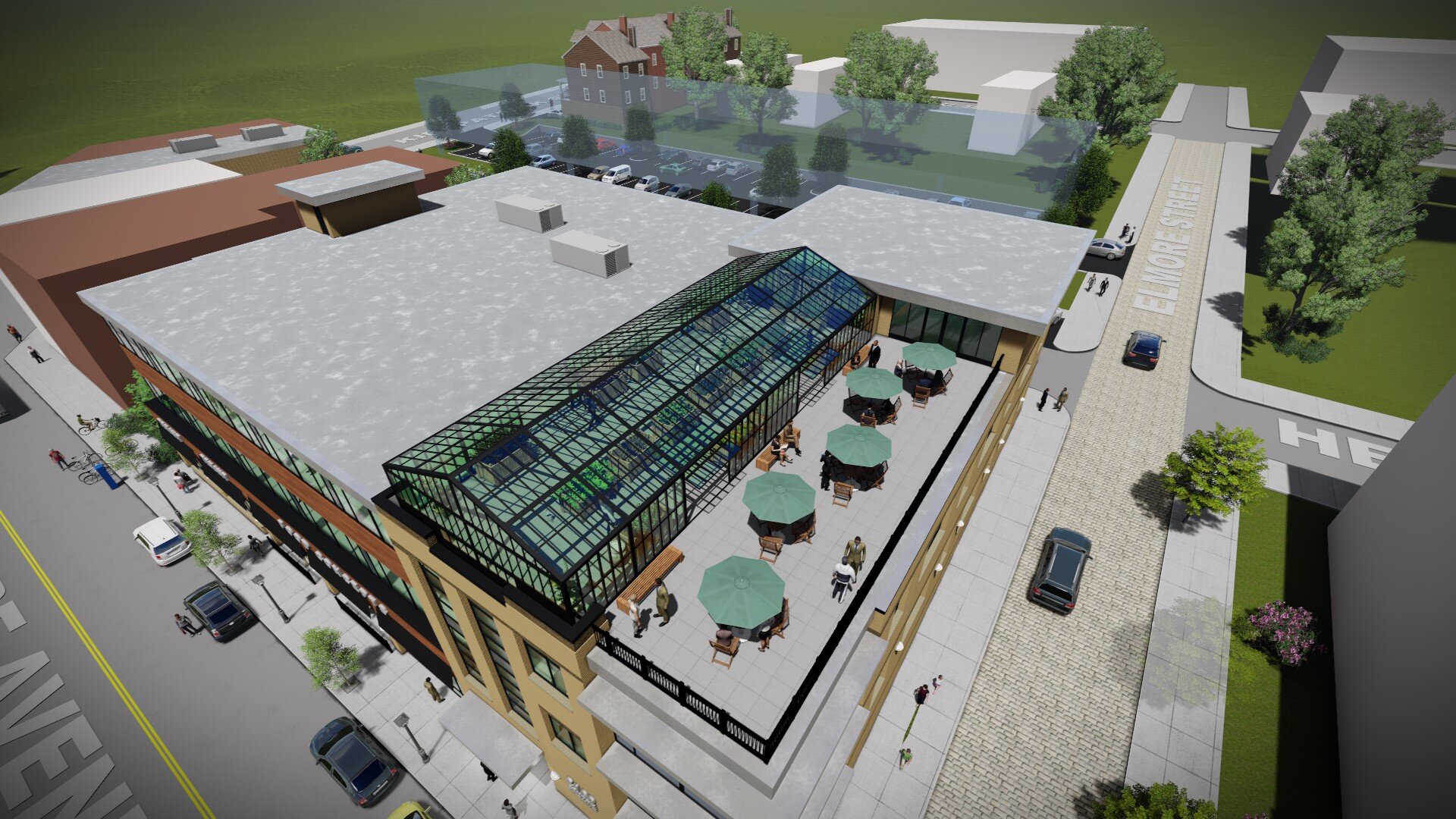Ground Floor
The Developer envisions an “open air” atmosphere with the sounds & smells of the inner space spilling onto the sidewalk…inviting guests to participate in the experience. Performances will occur on the included indoor stage. A central bar is proposed where patrons can enjoy a casual lunch or transition to happy hour and spend the evening enjoying the entertainment and sharing company and local cuisine with others. The “Smoketown” food hall will have (8) vendors. Sharing a central prep kitchen. Final preparation and finishing touch will be prepared in each vendor bay for their specific menu items – based on their culinary venues.
Upper Floors
The third floor will host the offices of The Sankofa Group – owners and developers of the facility. With the landlord on-site maintenance and operations will be overseen on an hourly and daily basis. The Developer is currently in negotiations with local businesses to fill-out occupancy of the second floor.
Building Access
Pedestrian scale entrances will be abundant along Centre Avenue – with large transparent overhead doors offering opportunities to connect the food hall interior with the pedestrian exterior and street activities. An additional entrance along Hemans Street to the south will allow access to both upper floor office users and a central elevator and bathroom core.
Parking
Adjacent to Hemans street (south) is an included lot that will host parking for all building tenants and visitors in excess of City requirements. It is anticipated this lot will serve the “complimentary demand patterns” to meet all parking needs during daytime operating hours, and then the parking demands of this entertainment venue during evening hours. An off-street loading dock will be provided at the northeast end of the facility.




